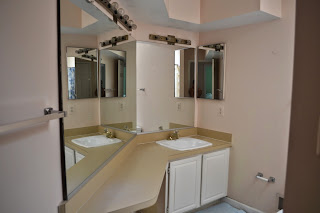Finally the demoing began on the sun room and kitchen last week.Here are some pics from the demo. Although the total demo of the place did not happen yet.
From above pics, they did provide me temp kitchen currently by putting up plywood between the demo zone and the non-demo zone.
This kitchen for next month or more. Lets hope they can finish the work faster :). Good luck to us.



































