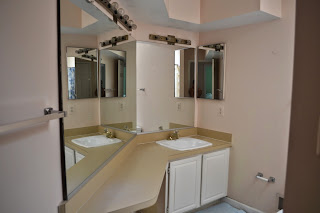There are a lot of little projects going on the upstairs of my home. To start with we are trying to add more closet space and increase the kids bedroom to be of same sizes with closets. We are also retiling and changing the bathtub to give the current only upstairs bathroom a new timeless look.
So here goes the bathroom pics of before the demo:
Picture of the kids bedroom closet after removing closet doors and before closing the door:
Removed the wall between the kids bedroom and the current master closet to increase the size of kid bedroom.
framed a closet in the loft side for more storage (more of linen + comforter closet + junk storage).
Closed the current closet in kid bedroom.
So here goes the bathroom pics of before the demo:
Picture of the kids bedroom closet after removing closet doors and before closing the door:
Removed the wall between the kids bedroom and the current master closet to increase the size of kid bedroom.
framed a closet in the loft side for more storage (more of linen + comforter closet + junk storage).
Closed the current closet in kid bedroom.







No comments:
Post a Comment